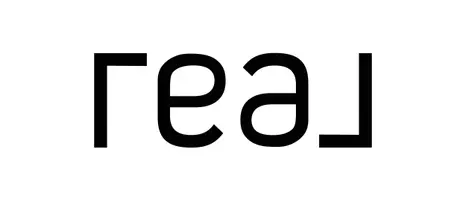Bought with EXP REALTY LLC
$725,000
$725,000
For more information regarding the value of a property, please contact us for a free consultation.
122 Post Oak Dr Chippewa Twp, PA 15010
4 Beds
4 Baths
2,831 SqFt
Key Details
Sold Price $725,000
Property Type Single Family Home
Sub Type Single Family Residence
Listing Status Sold
Purchase Type For Sale
Square Footage 2,831 sqft
Price per Sqft $256
MLS Listing ID 1693472
Sold Date 04/30/25
Style Two Story
Bedrooms 4
Full Baths 3
Half Baths 1
Construction Status Resale
HOA Y/N No
Year Built 1993
Annual Tax Amount $9,130
Lot Size 0.810 Acres
Acres 0.81
Property Sub-Type Single Family Residence
Property Description
An absolute showstopper of EXCELLENCE! This home is the WOW from the moment you step foot in the entry. So many custom features thru-out. First Floor Features: Sunken LR w/gas FP, all oak office, custom kitchen w/spectacular granite/quartz, sub-zero refrigerator and freezer w/inlayed cabinetry, butler's pantry, powder rm, laundry, breakfast nook, formal dining, and sitting rm. Engineered HW thru-out entire 1st flr. Upper floor Features: 4 Bedrooms, primary w/ensuite bath and 2 closets, 3 generously sized guest bdrms (2 w/walk-in closets), updated guest bath. Walk out LL features: living rm, bar w/mini kitchen, temp controlled wine cellar, full BR w/steam shower, gym, mudroom. Other features: rev osmosis, instant hot H2O dispenser, wrought iron fenced rear yd, prof landscaped, plantation shutters, stamped concrete patios, internal shed accessed thru exterior of home, water softener, 2 hot water tanks, hot tub. This home is not to be missed so much to see.
Location
State PA
County Beaver
Area Chippewa Twp
Rooms
Basement Full, Finished, Walk-Out Access
Interior
Interior Features Wet Bar, Hot Tub/Spa, Kitchen Island, Window Treatments
Heating Forced Air, Gas
Cooling Central Air
Flooring Ceramic Tile, Hardwood, Carpet
Fireplaces Number 1
Fireplaces Type Gas, Family/Living/Great Room
Fireplace Yes
Window Features Multi Pane,Window Treatments
Appliance Some Gas Appliances, Dryer, Dishwasher, Disposal, Microwave, Refrigerator, Stove, Washer
Exterior
Parking Features Attached, Garage, Garage Door Opener
Water Access Desc Public
Roof Type Asphalt
Total Parking Spaces 3
Garage Yes
Building
Entry Level Two
Sewer Public Sewer
Water Public
Architectural Style Two Story
Level or Stories Two
Structure Type Brick
Construction Status Resale
Schools
School District Blackhawk
Others
Financing Conventional
Read Less
Want to know what your home might be worth? Contact us for a FREE valuation!
Our team is ready to help you sell your home for the highest possible price ASAP






