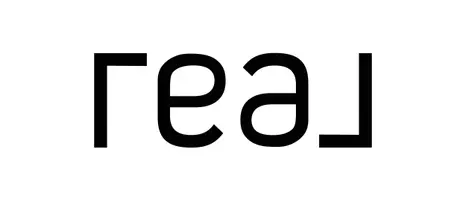Bought with COLDWELL BANKER REALTY
$442,900
$454,990
2.7%For more information regarding the value of a property, please contact us for a free consultation.
804 Frickwood Dr South Park, PA 15129
4 Beds
3 Baths
2,384 SqFt
Key Details
Sold Price $442,900
Property Type Single Family Home
Sub Type Single Family Residence
Listing Status Sold
Purchase Type For Sale
Square Footage 2,384 sqft
Price per Sqft $185
Subdivision Villas At South Park
MLS Listing ID 1686225
Sold Date 04/25/25
Style Two Story
Bedrooms 4
Full Baths 2
Half Baths 1
Construction Status New Construction
HOA Fees $42/mo
HOA Y/N No
Year Built 2024
Annual Tax Amount $10,000
Lot Size 0.262 Acres
Acres 0.262
Property Sub-Type Single Family Residence
Property Description
Welcome home to the Galen! As you enter the home, you'll be greeted by a flex room that can be used as a dining room, home office, or playroom. The entryway leads you into the spacious great room that opens to the kitchen, creating an open feel. The kitchen includes a large pantry, stainless steel appliances, quartz countertops, and an island that is perfect for cooking, entertaining, or finishing homework! On the second floor, the primary bedroom features a walk-in closet and ensuite bath with dual vanities and a walk-in shower. There are 3 additional bedrooms, a hall bath, and a laundry room that complete the second floor. The unfinished basement walks directly out to the spacious backyard, and includes plumbing rough ins for a full bath. This home will be move-in ready in February! ** Photos of a decorated model home**
Location
State PA
County Allegheny-south
Area South Park
Rooms
Basement Unfinished, Walk-Out Access
Interior
Interior Features Kitchen Island, Pantry
Heating Gas
Cooling Central Air
Flooring Carpet, Vinyl
Fireplace No
Window Features Multi Pane,Screens
Appliance Some Gas Appliances, Dishwasher, Disposal, Microwave, Stove
Exterior
Parking Features Attached, Garage, Garage Door Opener
Water Access Desc Public
Roof Type Asphalt
Garage Yes
Building
Entry Level Two
Sewer Public Sewer
Water Public
Architectural Style Two Story
Level or Stories Two
New Construction Yes
Construction Status New Construction
Schools
School District South Park
Others
Membership Fee Required 42.0
Financing Conventional
Read Less
Want to know what your home might be worth? Contact us for a FREE valuation!
Our team is ready to help you sell your home for the highest possible price ASAP






