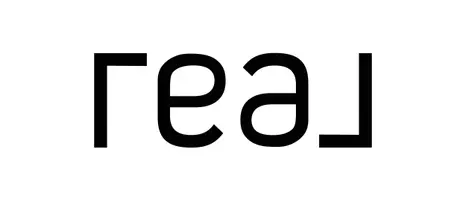Bought with COMPASS PENNSYLVANIA, LLC
$287,000
$284,900
0.7%For more information regarding the value of a property, please contact us for a free consultation.
124 Pony Dr New Sewickley Twp, PA 15042
2 Beds
2 Baths
1,112 SqFt
Key Details
Sold Price $287,000
Property Type Condo
Sub Type Condominium
Listing Status Sold
Purchase Type For Sale
Square Footage 1,112 sqft
Price per Sqft $258
Subdivision Danburry Farms
MLS Listing ID 1687374
Sold Date 03/14/25
Style Patio Home
Bedrooms 2
Full Baths 2
Construction Status Resale
HOA Fees $206/mo
HOA Y/N No
Year Built 2000
Annual Tax Amount $3,594
Lot Size 1,071 Sqft
Acres 0.0246
Property Sub-Type Condominium
Property Description
If you're looking for easy, one-floor living, 124 Pony Dr is the perfect fit. This end-unit patio home offers extra privacy, an open floor plan with abundant natural light, and a vaulted ceiling in the living area that enhances the spacious feel.
Features You'll Love:Owner's suite with a large walk-in closet and full bath, Spacious second bedroom with oversized windows, Attached garage with direct access to the laundry room, Generous patio space, perfect for enjoying your morning coffee in this peaceful, walkable community. Community Amenities: The clubhouse features a community room, kitchen, library, fitness center, and in-ground pool. Great Location: Just minutes from Cranberry, I-79, and the Turnpike.
HOA fee covers the outside of the unit, including roof, in addition to trash removal, landscaping, and snow removal
Location
State PA
County Beaver
Area New Sewickley Twp
Interior
Interior Features InteriorFeatures
Cooling Central Air
Flooring Carpet, Ceramic Tile, Hardwood
Fireplace No
Appliance Some Electric Appliances, Dryer, Dishwasher, Microwave, Refrigerator, Stove, Washer
Exterior
Parking Features Built In
Water Access Desc Public
Roof Type Asphalt
Garage Yes
Building
Sewer Public Sewer
Water Public
Architectural Style Patio Home
Construction Status Resale
Schools
School District Freedom Area
Others
Membership Fee Required 206.0
Financing Conventional
Read Less
Want to know what your home might be worth? Contact us for a FREE valuation!
Our team is ready to help you sell your home for the highest possible price ASAP






