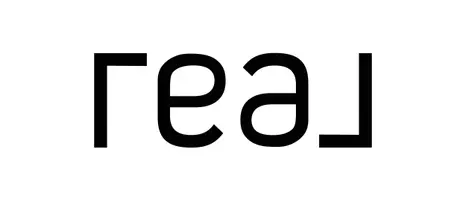Bought with RE/MAX SELECT REALTY
$725,000
$725,000
For more information regarding the value of a property, please contact us for a free consultation.
102 Highlandwoods Drive Brighton Twp, PA 15009
5 Beds
5 Baths
4,100 SqFt
Key Details
Sold Price $725,000
Property Type Single Family Home
Sub Type Single Family Residence
Listing Status Sold
Purchase Type For Sale
Square Footage 4,100 sqft
Price per Sqft $176
Subdivision Highland Woods
MLS Listing ID 1607213
Sold Date 07/24/23
Style French Provincial,Two Story
Bedrooms 5
Full Baths 4
Half Baths 1
Construction Status Resale
HOA Y/N No
Year Built 2001
Annual Tax Amount $10,768
Lot Size 0.900 Acres
Acres 0.9
Property Sub-Type Single Family Residence
Property Description
You'll find quality throughout this all brick custom built home by Gregg Musgrave situated on almost 1-acre in the prestigious Highland Woods plan of homes in Brighton Township. Approx. 4100 s/f of finished living space, extensive oak woodwork (floors, moldings, cabinets, all interior doors), great curb appeal and storage space, custom oak kitchen with new granite countertops (2022), and large eat-in area that leads to the covered porch, 1st floor family room with 20' floor to ceiling brick gas log fireplace and cathedral ceiling, you'll fall in love with 1,200 s/f of finished space in the walk-out basement with built-in entertainment center and wet bar. Step outside to the oasis that awaits in the backyard...completed in 2022 you'll find a 20' x 40' inground salt-water pool with stamped concrete surround that includes a hot tub, fire pit, and beautiful cut stone walls. Other features include a concrete driveway, landscape lighting, 3-seperate zones for HVAC, and sprinkler system.
Location
State PA
County Beaver
Area Brighton Twp
Rooms
Basement Full, Walk-Out Access
Interior
Interior Features Wet Bar, Central Vacuum, Jetted Tub, Kitchen Island, Pantry, Window Treatments
Heating Forced Air, Gas
Cooling Central Air, Electric
Flooring Ceramic Tile, Hardwood, Carpet
Fireplaces Number 1
Fireplaces Type Gas, Family/Living/Great Room
Fireplace Yes
Window Features Window Treatments
Appliance Some Gas Appliances, Cooktop, Dryer, Dishwasher, Disposal, Microwave, Refrigerator, Washer
Exterior
Parking Features Attached, Garage, Garage Door Opener
Pool Pool
Water Access Desc Public
Roof Type Asphalt
Total Parking Spaces 3
Garage Yes
Building
Entry Level Two
Sewer Public Sewer
Water Public
Architectural Style French Provincial, Two Story
Level or Stories Two
Structure Type Brick
Construction Status Resale
Schools
School District Beaver Area
Others
Security Features Security System
Financing Conventional
Read Less
Want to know what your home might be worth? Contact us for a FREE valuation!
Our team is ready to help you sell your home for the highest possible price ASAP


